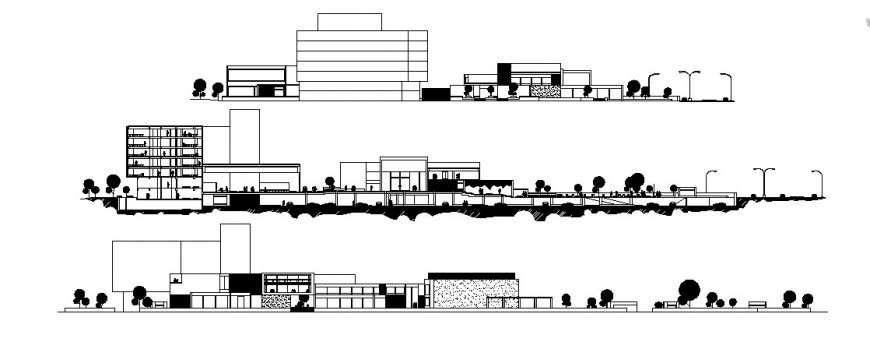Hotel elevation in AutoCAD file
Description
Hotel elevation in AutoCAD file elevation include detail of ground area stair wall and floor with door and window view with room area slab and floor level and side view include detail of stair and designer wall support.

